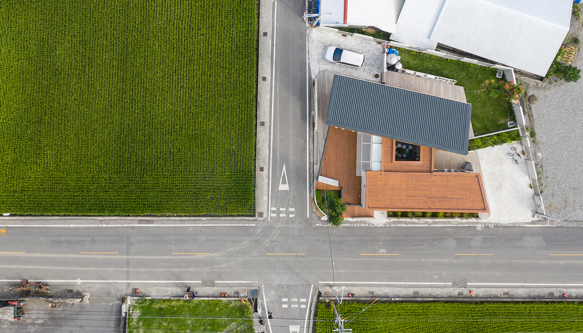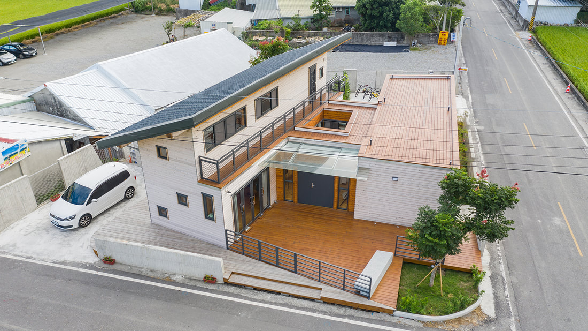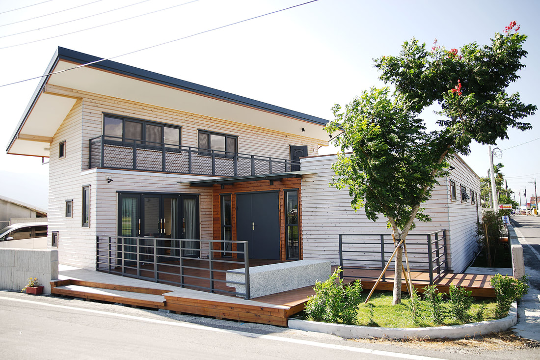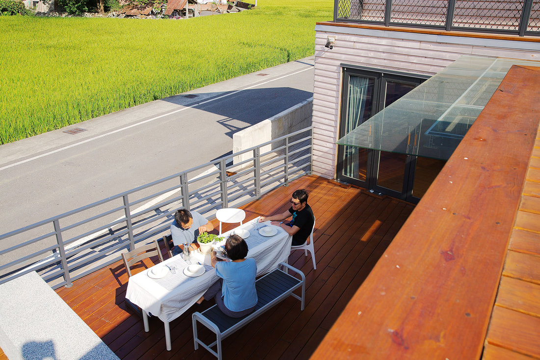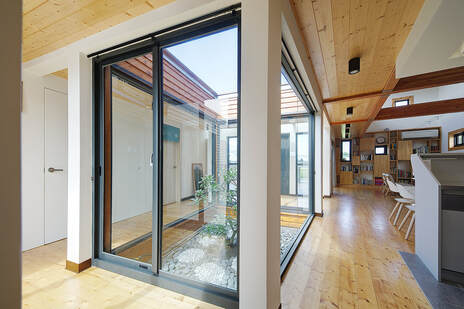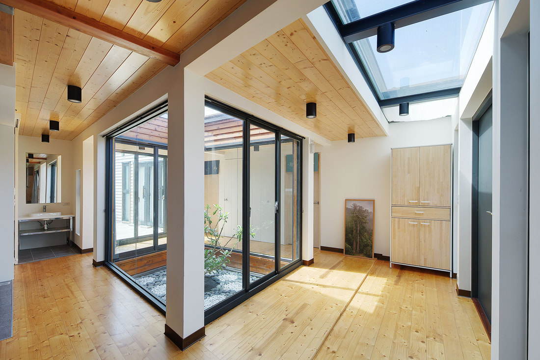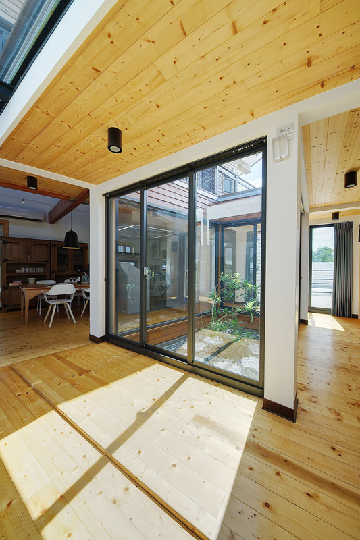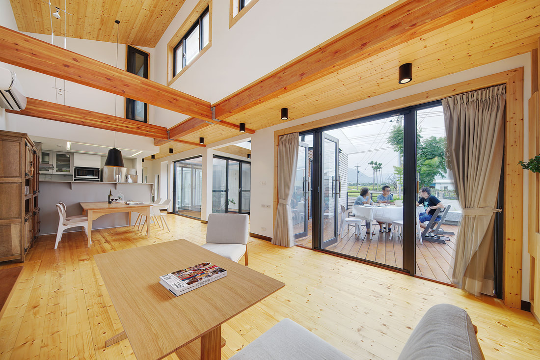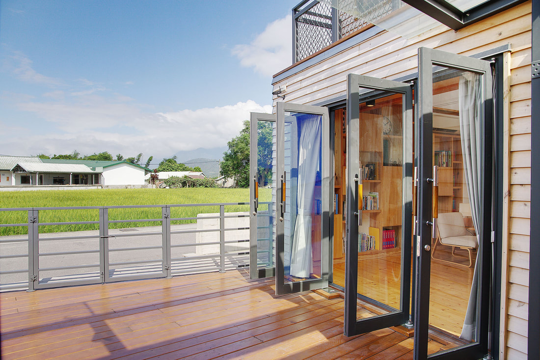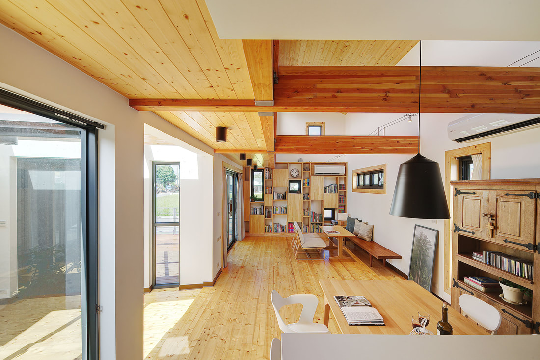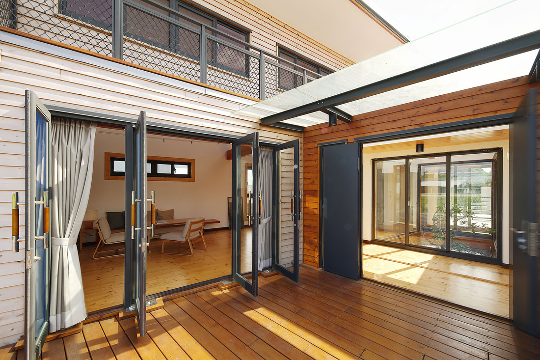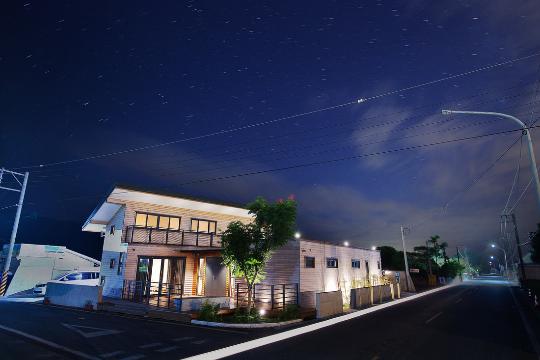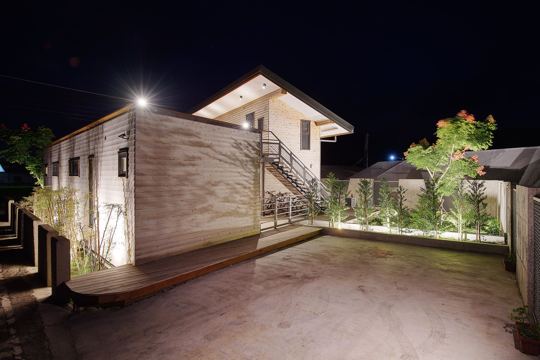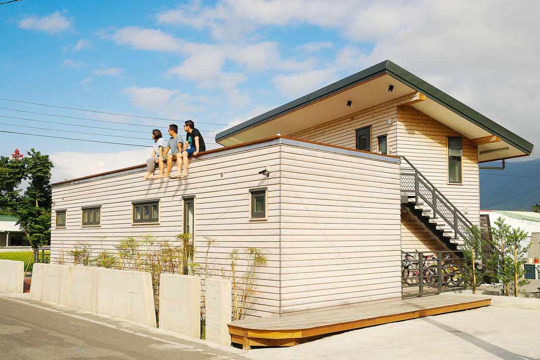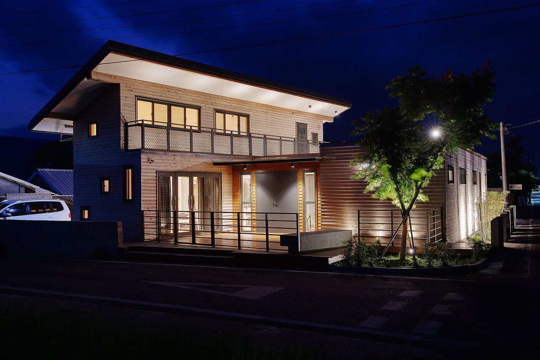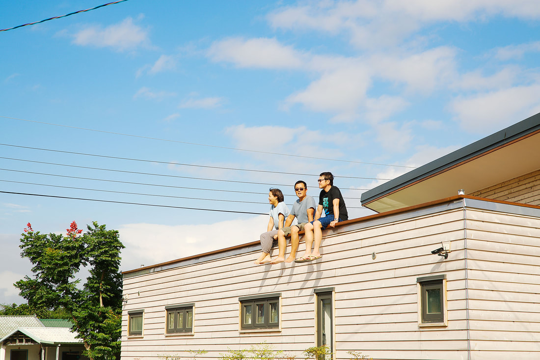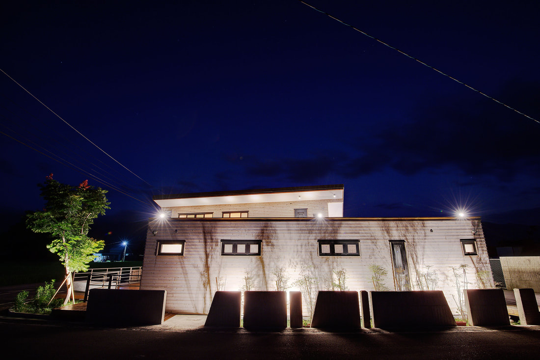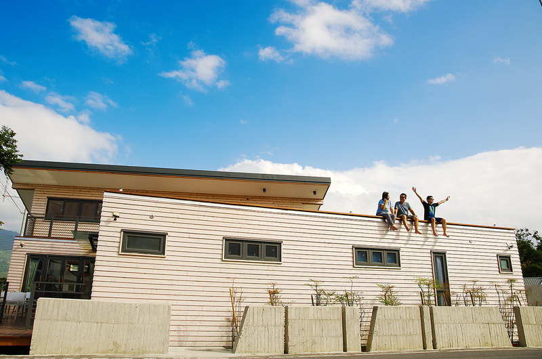迴轉 Renew |
|
2020年 台灣 金點設計獎 入圍
此處是家人安歇的居所,也是旅人沉澱旋轉的旅館。
This is a place for family to rest peacefully, and also a boutique hotel for travelers to relax and revolve.
青山綠水的基地涵構
Green mountains and clear waters form the backdrop
建築基地位於台東池上,建築主體採用節能環保的木結構建築構造,採低容積,低建蔽,低密度配置,周圍綠山,水田環繞,是個好山好水的地方!
The building is situated in Taitung’s Chishang County. The building is an energy-saving and eco-friendly wooden structure with low volume, low building structure, and a low density configuration. It is surrounded by green mountains and lush, rice paddies.
低密度的建築配置
Low-density building configuration
此案建築量體以ㄧ中介空間—中庭,串接私密的住宅區與公共廳區。原本私密的住宅區一反常態配置在基地外側,作為基地與主要道路的邊界。如此一來屬公共性的客餐廳反而退至基地建築物,鋪陳經過前庭轉折進入室內,為轉換放鬆,愉悅回家心情作準備。
The building has an atrium in the middle, connecting the private residential area and the public area. Originally, the private residential area was located outside the building’s base, serving as the boundary between the base and the main road. Thus, the public living and dining space was located in the interior of the building, and a turn down the hall into the interior prepared one for the joy and relaxation of returning home.
中庭作為家的中心
Atrium as the center of the home
以玻璃落地窗圍塑成的中庭,既是公私領域的分界,也是家的視覺與精神的中心,讓家的每個角落都能感受到天光,綠意與四季的變化。中庭回字型動線,讓家的一切活動,都繞著這個中心,不斷環繞旋轉,心靈也通過由這虛空的中庭,不斷地洗滌,沉靜起來。
The atrium, which is surrounded by floor-to-ceiling glass windows, is not only the boundary between the public and private spheres, but also the center of the home's vision and spirit, so that every corner of the home can feel the changes of the sky, greenery and the four seasons. The attic-shaped moving line of the atrium allows all the activities of the home to orbit around this center, and the mind is constantly washed and calmed by the vacant atrium.
鄰里與環境的友善關係
Neighborhood and environment - a friendly relationship
客廳因著玻璃外推門讓前庭與客廳結合,變成宴會客辦聚會,家人早餐等可延伸使用的彈性。從而,為了友善的鄰里關係,前庭轉角處,樹下座椅的設計,讓來訪池上的外人,走累了也能坐下來休息奉茶。
Due to the sliding glass doors in the living room, the vestibule is combined with the living room, which becomes a place to host guests for a meal, have a family breakfast, or conduct other activities in this flexible space. Moreover, for friendly neighborhood relations, around the corner of the vestibule, there is a stone bench under the tree that welcomes outsiders visiting Chishang to sit down and enjoy a cup of tea.
茶餘飯後的時候,穿過後庭戶外樓梯而上2樓的屋頂平台,也就成了家人,孩子們以及客人閒暇時遠眺望,觀星夜營,以及早操,瑜珈的天台使用。
After dinner, family or guests can take the stairs in the backyard to go to the 2nd floor’s roof terrace. This becomes a gathering place where the family and guests can gaze at the starry sky, camp outside, or do exercise or yoga in the morning.
作品名稱:池上迴轉 Renew
設 計 者:尤噠唯
空間性質:民宿
面 積:499平方公尺
主要材料:木構造、木棧板、玻璃、油漆、鐵件

