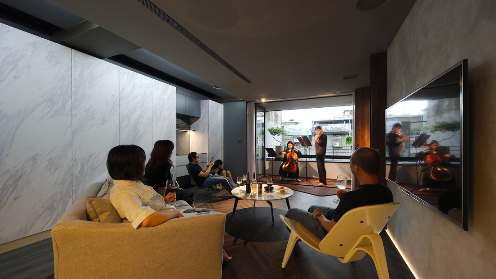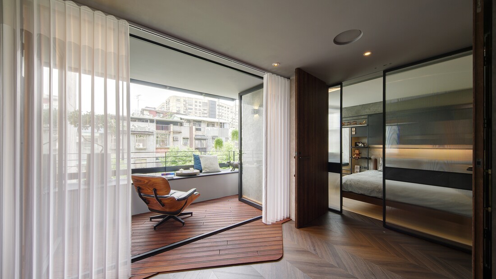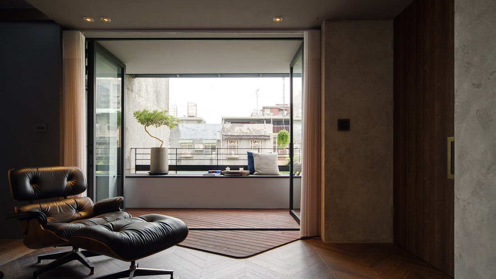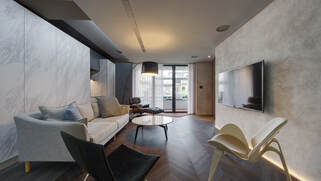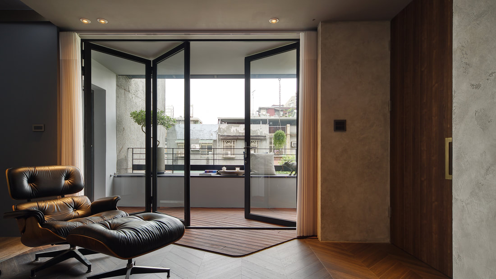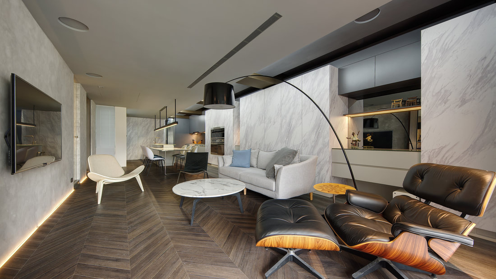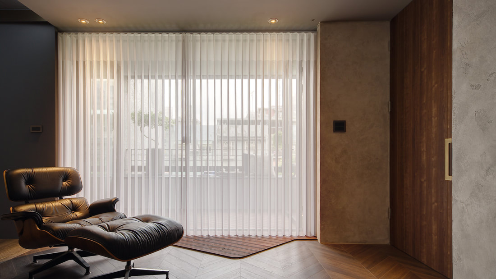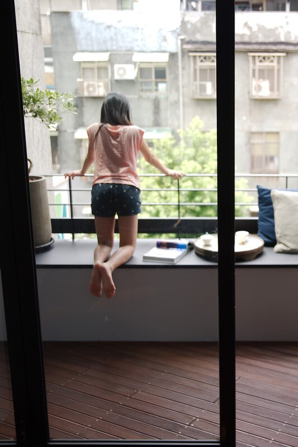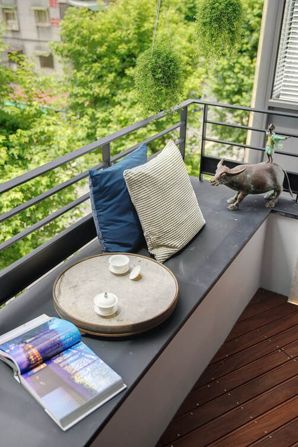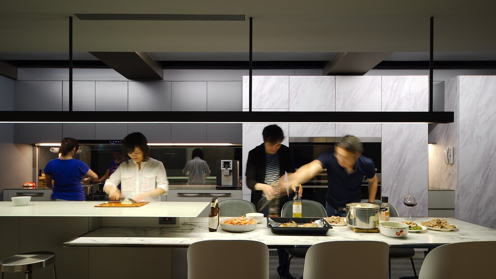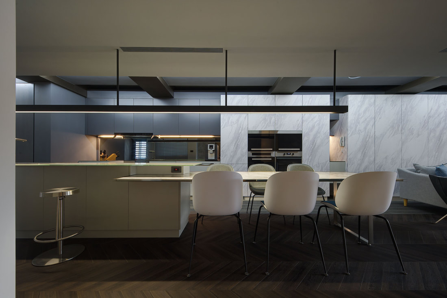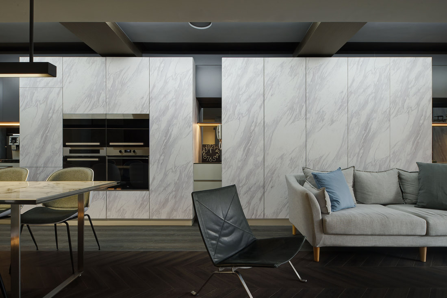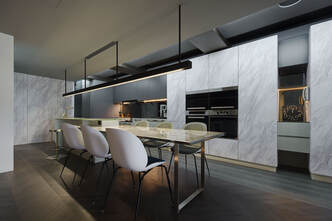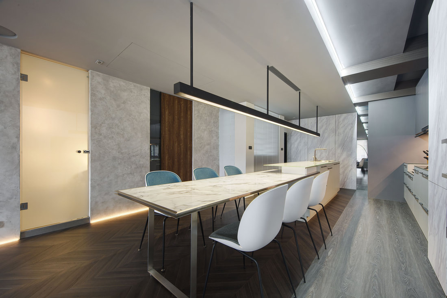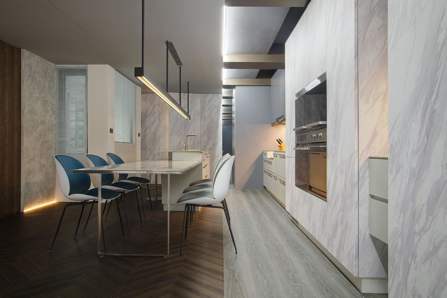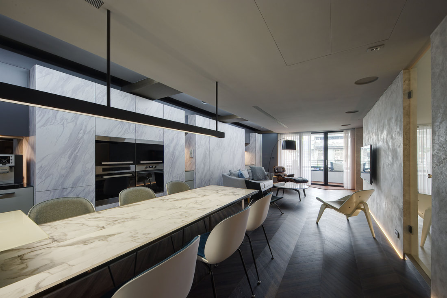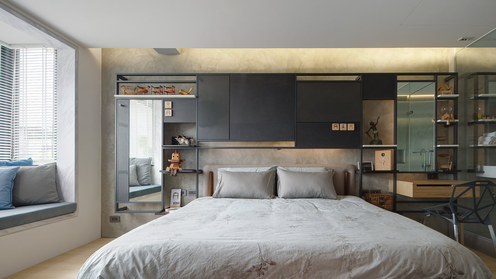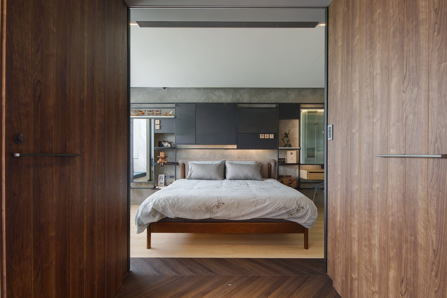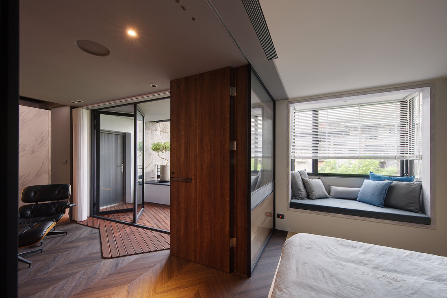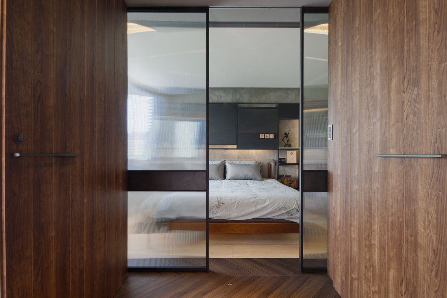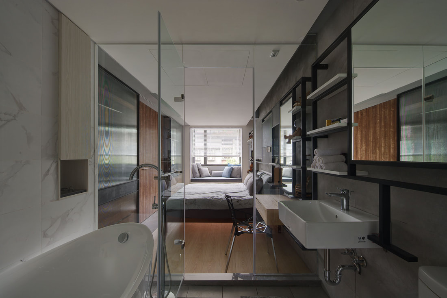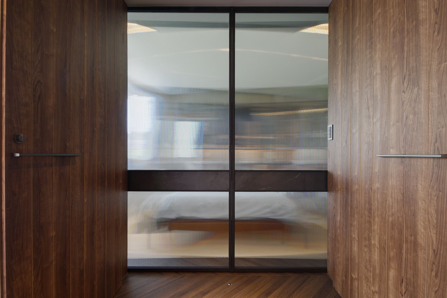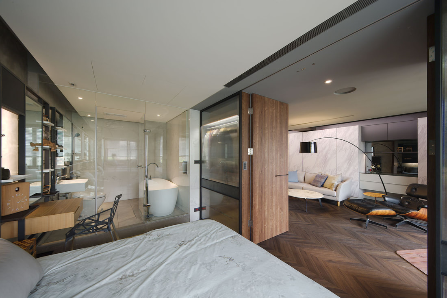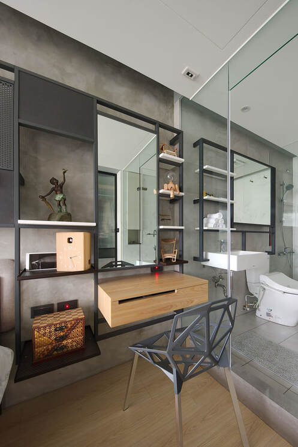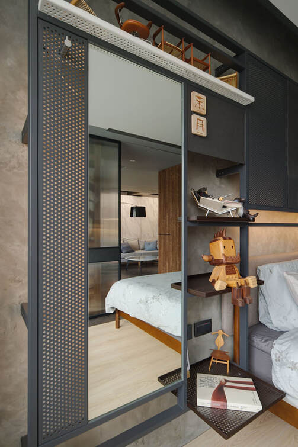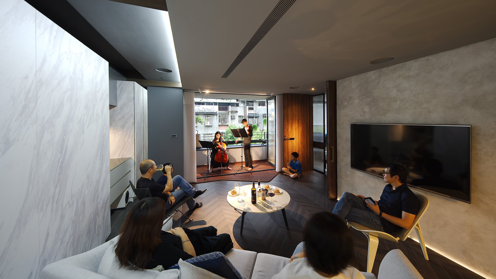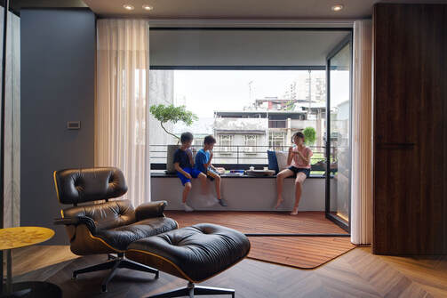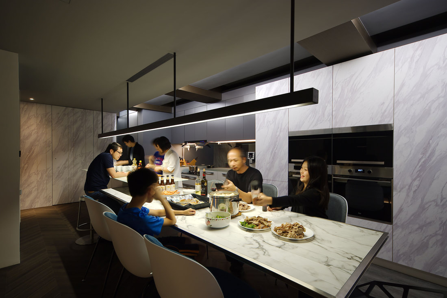生活劇場
2020年 TID Award 台灣室內設計大獎 入圍
2019年 台灣 金點設計標章
香港 APIDA亞太室內設計大獎 銀獎
2019年 台灣 金點設計標章
香港 APIDA亞太室內設計大獎 銀獎
家除了是遮風避雨,滿足吃飯、睡覺的地方外,家的概念更應該是一種“分享”。
是與家人分享愛和生活經驗的地方、親子間分享興趣與互相學習的地方,更是與親朋好友來分享心情及饗宴的地方。
Beyond providing shelter, a place to eat and sleep, the concept of home should be “sharing”. A place to share love and life experiences with family, a place for parents and children to share their interests and learn from each other, and a place for family and friends to share their feelings and feast together.
家可以是分享興趣的舞台
Home can be a stage for sharing interests
是陽台也是房子進出的玄關。利用折門的設計加上加大的、延伸入內的地板,搭配與陽台面寬相同的大座椅平台,讓這陽台不再只是入口進出的平台,也是親子間聊天談地、休憩分享的平台,更是讓小孩可以表演戲劇、演奏樂器的舞台。客廳的沙發轉身變成觀眾席的座椅,打上天花板上的spot light,拉開窗簾的布幕,台上台下上演著一幕幕親子間共享共樂的生活故事。
It is both a balcony and an entrance to the house. With the design of the folding door and the enlarged, extended floor, a large seat with the same width as the balcony, the balcony is no longer just a place of entrance and exit, but also a place for chatting and sharing between parents and children. The platform is a stage where children can perform plays and music performances. With an easy turn, the sofa in the living room becomes the seating area of an auditorium. Turn on the spotlight hanging from the ceiling, close the curtains of the window, and the performance is ready to be enjoyed. On and off the stage, this is a place of enjoyment and sharing between parents and children.
是與家人分享愛和生活經驗的地方、親子間分享興趣與互相學習的地方,更是與親朋好友來分享心情及饗宴的地方。
Beyond providing shelter, a place to eat and sleep, the concept of home should be “sharing”. A place to share love and life experiences with family, a place for parents and children to share their interests and learn from each other, and a place for family and friends to share their feelings and feast together.
家可以是分享興趣的舞台
Home can be a stage for sharing interests
是陽台也是房子進出的玄關。利用折門的設計加上加大的、延伸入內的地板,搭配與陽台面寬相同的大座椅平台,讓這陽台不再只是入口進出的平台,也是親子間聊天談地、休憩分享的平台,更是讓小孩可以表演戲劇、演奏樂器的舞台。客廳的沙發轉身變成觀眾席的座椅,打上天花板上的spot light,拉開窗簾的布幕,台上台下上演著一幕幕親子間共享共樂的生活故事。
It is both a balcony and an entrance to the house. With the design of the folding door and the enlarged, extended floor, a large seat with the same width as the balcony, the balcony is no longer just a place of entrance and exit, but also a place for chatting and sharing between parents and children. The platform is a stage where children can perform plays and music performances. With an easy turn, the sofa in the living room becomes the seating area of an auditorium. Turn on the spotlight hanging from the ceiling, close the curtains of the window, and the performance is ready to be enjoyed. On and off the stage, this is a place of enjoyment and sharing between parents and children.
家可以是分享盛宴的餐廳
Home can be a place for feasting
民以食為天的概念下,發展出開放空間,結合一字型吧檯+餐桌的設計,讓烹煮的工作區域彷如表演展演的劇場,將過去君子遠庖廚的老舊思想,轉化成一邊做菜就像表演,洗切處理食材的過程,也是一種鋪陳等待佳餚的美感,讓在長型餐廚區用餐吃飯、宴客也是一種生活的分享。
As food and eating is essential to living, an open space was developed, combining a one-line bar and dining table, so that the cooking area became a theater for performances. Ditching traditional Asian cultural traditions of men not entering the kitchen, the kitchen becomes a place where food preparation is a performance, where it is not only a necessity for cooking, but becomes a multi-step work of art in progress to behold. The long kitchen area is designed for feasting with family and friends.
Home can be a place for feasting
民以食為天的概念下,發展出開放空間,結合一字型吧檯+餐桌的設計,讓烹煮的工作區域彷如表演展演的劇場,將過去君子遠庖廚的老舊思想,轉化成一邊做菜就像表演,洗切處理食材的過程,也是一種鋪陳等待佳餚的美感,讓在長型餐廚區用餐吃飯、宴客也是一種生活的分享。
As food and eating is essential to living, an open space was developed, combining a one-line bar and dining table, so that the cooking area became a theater for performances. Ditching traditional Asian cultural traditions of men not entering the kitchen, the kitchen becomes a place where food preparation is a performance, where it is not only a necessity for cooking, but becomes a multi-step work of art in progress to behold. The long kitchen area is designed for feasting with family and friends.
家更是分享收藏的藝廊
Home is a gallery for sharing art
是主臥也是展示收藏的展場。主臥藉由雙開門向公共區域展開,讓原本屬於私密的臥室,成為與家人朋友分享收藏與嗜好的開闊主牆。在這牆上,展示的不只是一家人在閒暇之餘,一起看球賽,一起運動旅行的生活面向,擺設的也是工作與興趣結合,室內、建築與家具收藏的展示牆。
It is the main bedroom and the showcase of the collection. The master bedroom is opened to the shared public area by a set of double doors, so the bedroom that was originally private becomes the main wall to share an art collection with family and friends. This wall is not only where the family shares their leisure time, watch sports together, display photos from travels and life experiences, it is the fusion of work and entertainment, a fusion of interior design, architecture, furniture, and objects of beauty.
Home is a gallery for sharing art
是主臥也是展示收藏的展場。主臥藉由雙開門向公共區域展開,讓原本屬於私密的臥室,成為與家人朋友分享收藏與嗜好的開闊主牆。在這牆上,展示的不只是一家人在閒暇之餘,一起看球賽,一起運動旅行的生活面向,擺設的也是工作與興趣結合,室內、建築與家具收藏的展示牆。
It is the main bedroom and the showcase of the collection. The master bedroom is opened to the shared public area by a set of double doors, so the bedroom that was originally private becomes the main wall to share an art collection with family and friends. This wall is not only where the family shares their leisure time, watch sports together, display photos from travels and life experiences, it is the fusion of work and entertainment, a fusion of interior design, architecture, furniture, and objects of beauty.

